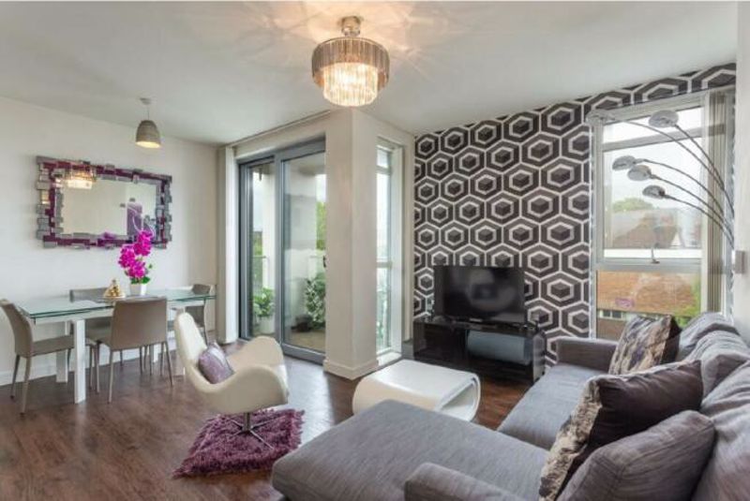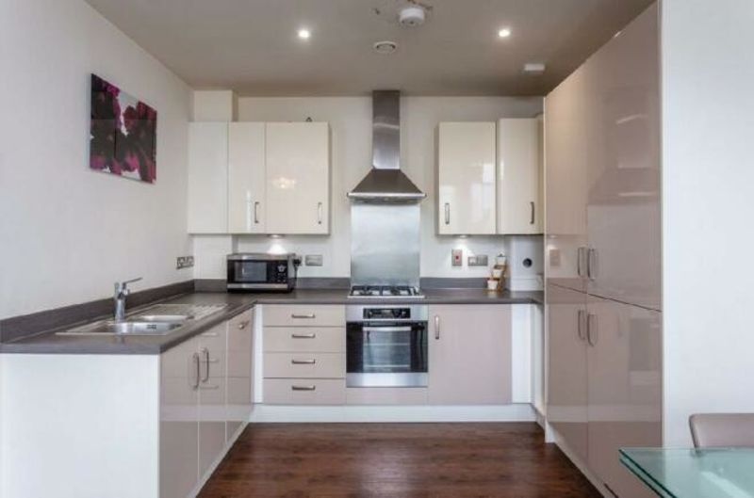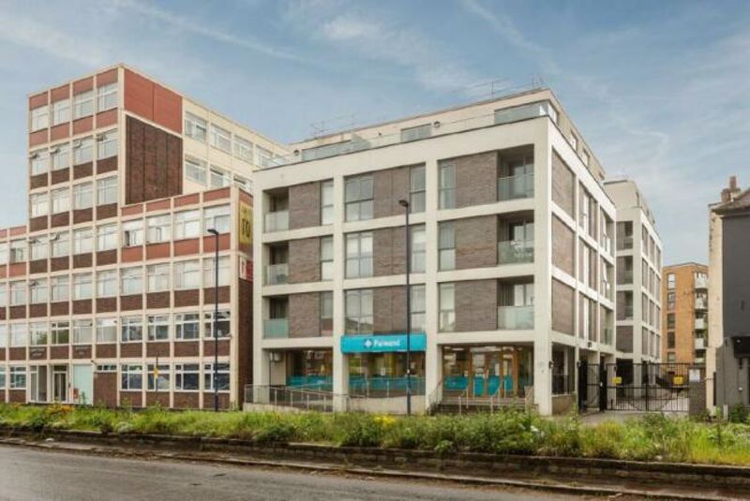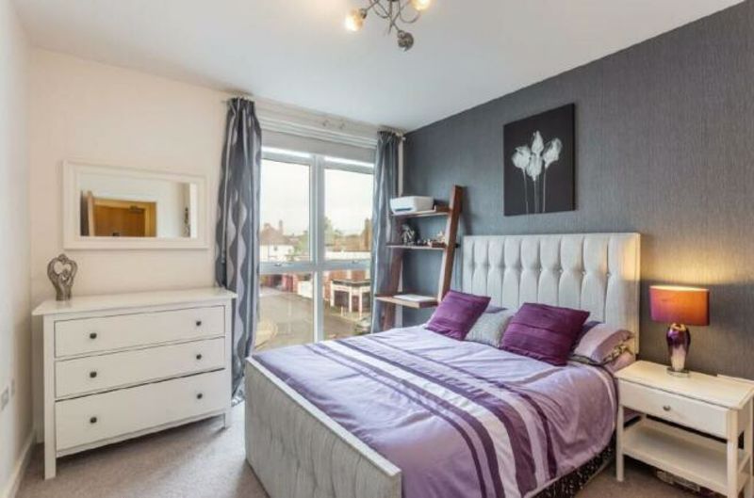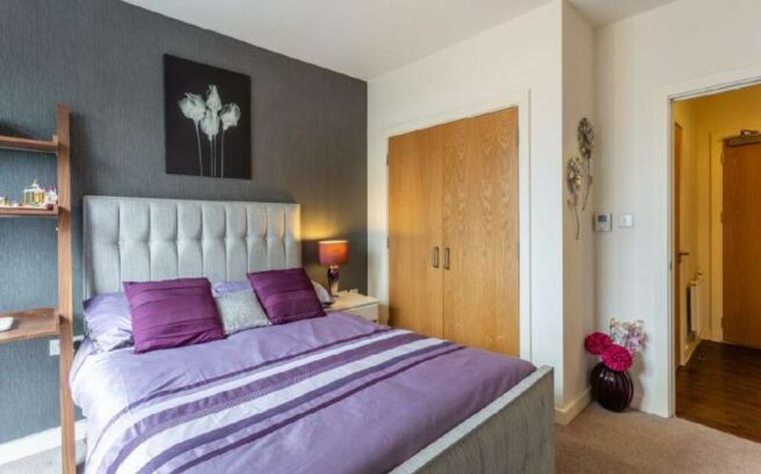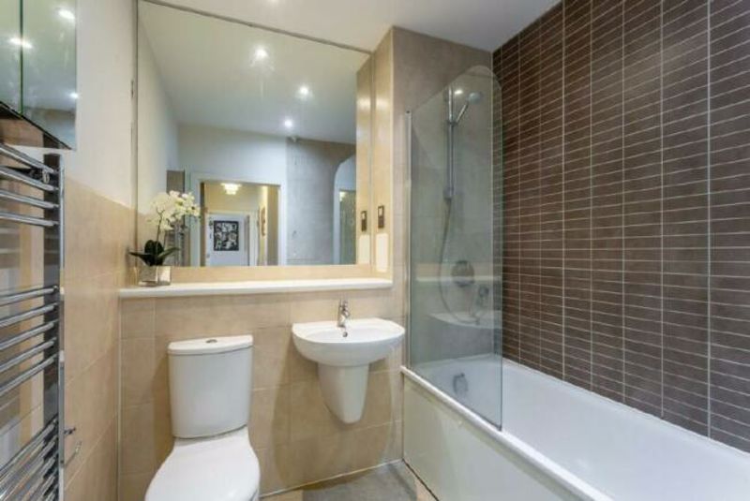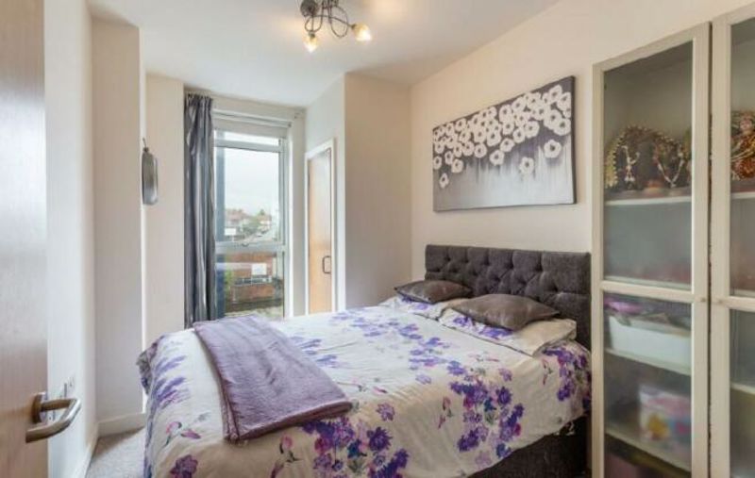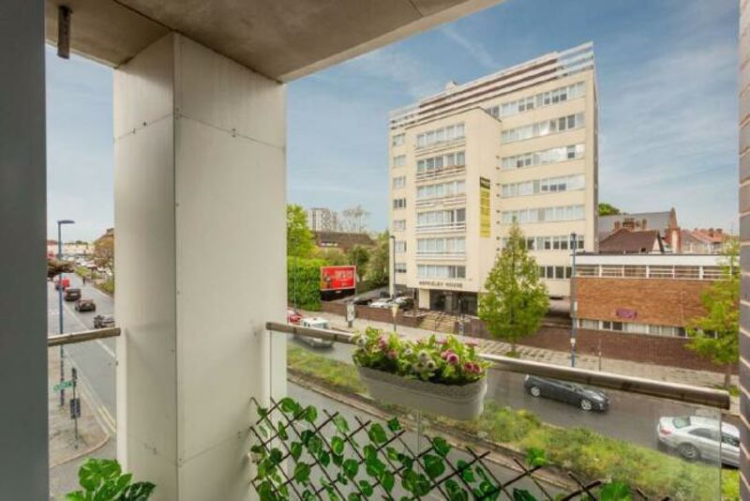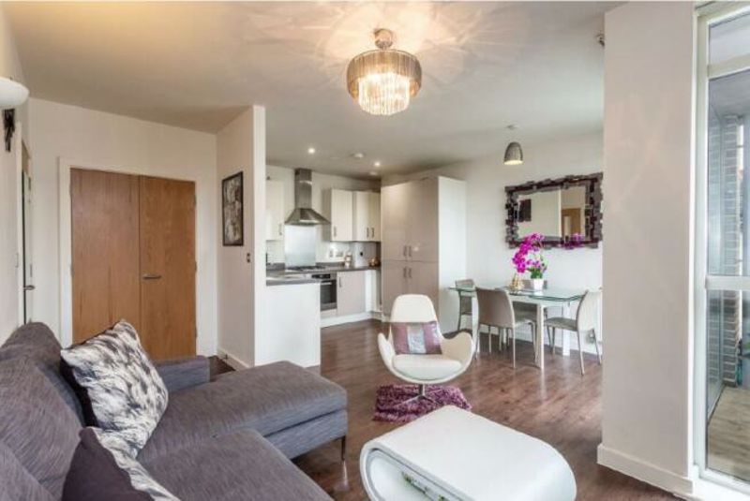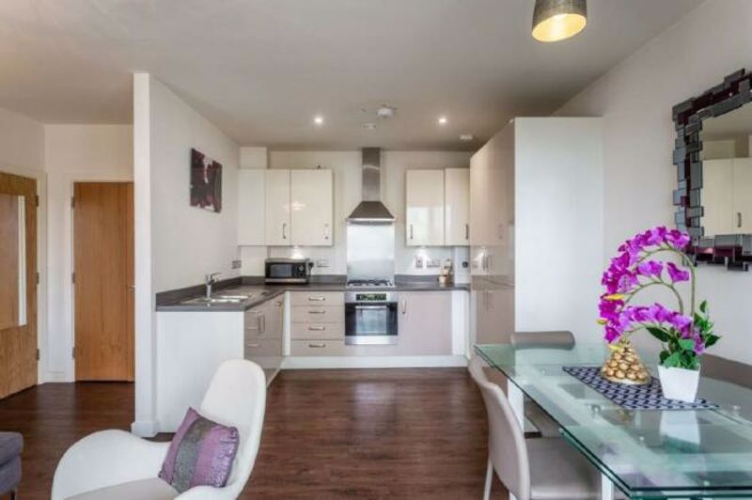Narrow your search...
11 High Street, Edgware
Offers Over £340,000
Please enter your starting address in the form input below.
Please refresh the page if trying an alternate address.
- Second Floor Apartment
- Two Double Bedrooms
- Stylish Open Plan Kitchen
- Modern Bathroom / WC
- Private Balcony
- Gas Central Heating
- Double Glazed Throughout
- Lift and Stairs Access
- Allocated Parking Space
- Secure Cycle Storage Facility
CHAIN FREE. Joseph Scott Presents -
A Bright and Spacious, Two Double Bedroom, Second floor Apartment apartment Conveniently Situated on High Street, Edgware, Just A Moments Walk Away From Local Shops, Restaurants, Cafes, Amenities and Transport Links Which Include Edgware Underground Station (Northern Line) Giving Speedy Access To The City and West End
As you enter this delightful property, you are greeted with an ‘L’ shaped hallway featuring a video entry phone security system, Amtico wood effect flooring, radiator, pendant light fitting and two built-in storage cupboards.
The Reception room features Amtico wood effect flooring, floor to ceiling double glazed casement window and sliding door leading to a private balcony overlooking the front of the building, further double glazed casement windows allowing even more light in, a large storage cupboard currently housing the properties washer/dryer, pendant light fittings, radiators, TV, phone and media points.
The stylish kitchen features high gloss cream wall and mocha coloured base units with stainless steel fittings and a dark marble effect work surface incorporating a stainless steel one and a half bowl sink and drainer with mixer tap, integrated fan assisted oven and grill with four ring gas hob and stainless steel extractor canopy above, integrated dishwasher and 50/50 fridge/freezer, Vokera combination boiler, Amtico wood effect flooring and inset spot lights.
Both bedrooms are double bedrooms, fitted with carpet, built-in wardrobes, floor to ceiling double glazed casement windows, radiators, light fittings and TV phone and media points.
There is a modern white bathroom suite with chrome fittings, comprising of, a panel enclosed bath with wall mounted shower fitting and glass shower screen, wall mounted wash hand basin, low flush WC, part tiled walls and linoleum tiled flooring, large fitted mirror, chrome wall mounted heated towel rail and inset spotlights.
Benefits include a private balcony to the front of the building accessed from the lounge, an allocated parking space, storage facility and a secure cycle storage facility beneath the flats.
Tenure - Leasehold (118 years left)
Council Tax Band -
Service Charge - £180 a month
Ground Rent - £0
Click to Enlarge
| Name | Location | Type | Distance |
|---|---|---|---|
Request A Viewing
Edgware HA8 7EE









